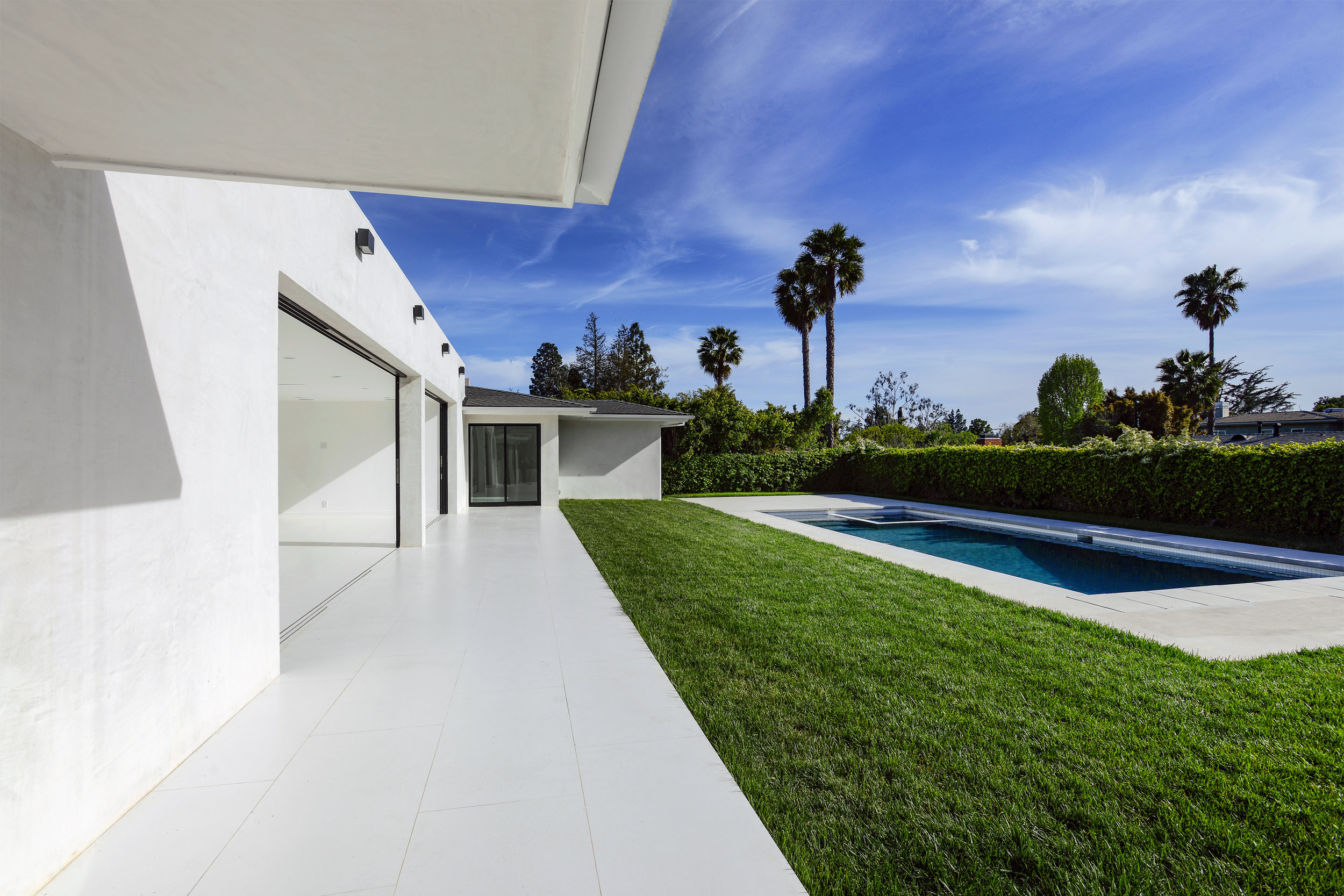Maybrook Residence
renovation of single family residence / beverly hills
A young family purchased a California Ranch home, with its original 1960s details: the large bedrooms were ideal for them, but the public areas required major interventions. The entire rear wall, with its deep eave, was restructured and replaced with floor-to-ceiling pocket doors. The common areas were opened up, establishing the kitchen as the anchor at one end.
With seamless indoor-outdoor transitions, particular attention was given to simple exterior features: the odd shaped pool was reconfigured, with the addition of an integrated Jacuzzi; a continuous bench was positioned to connect the custom fire-pit with an outdoor kitchen. The interior finishes were kept minimal and muted, with wood or tile textures added sporadically to provide selective depth.
- - - - - - - - - - - - - - -
PROJECT DATA:
Bldg Area: 3,466 SqFt
Lot Size: 12,750 SqFt
TEAM:
Structural Engineer: AMIA Engineering
Photography: Paul Barnaby
















